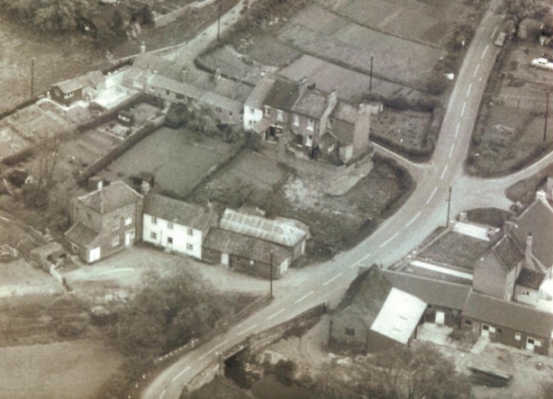
How it Once Was - Thorpe Thewles 1965

(Photograph courtesy of a local resident's collection.)
The above aerial photograph shows the southern part of Thorpe Thewles village in 1965. In the centre is Mill Terrace which comprises a row of terraced houses known at one time as Fleetham's Cottages. This group of houses comprised from west to east of three single storey dwellings followed by four separately built two storey cottages. Based on architectural findings made during renovation work in the 1990s it is now believed that the first of the two storey buildings shown in the above picture was in fact originally a single storey barn. The arched doors of this barn would have opened out onto the space where the other cottages now abut onto it from the west. This implies that the row of single storey cottages was built after the barn. The plot at No.2 Mill Terrace is known from registration deeds to have been in existence by 1787. To date these deeds are the earliest known survivals for any of the properties in the village.
In the bottom left of the photograph are the range of buildings that originally comprised Thorpe Thewles water mill plus Mill Farm. It is likely that the site of this mill probably dates back to at least the early medieval period. On the beck below the mill Vicar's Bridge and the road to Carlton is clearly visible together with a barn and stables that were part of Orchard Farm. The houses of Vicar's Close now stand on this plots.
![]()